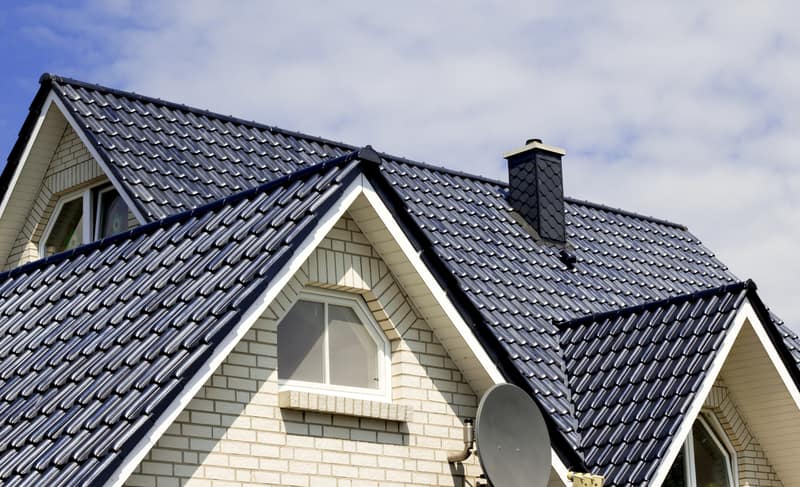-

All structural parts of a home require a good deal of engineering, but none quite as much as the roof. It’s subjected to environmental conditions 24/7 and has to withstand strong winds, rain, and in the mountains and cold climates, heavy snow. Although roofs are built to last for decades, sometimes it’s helpful to know the names of the roofing parts and how they function to communicate more easily with roofing professionals.
Framing
- Roof Ridge. This is the piece that spans the top of the roof from one end to the other. It serves as the central anchor for the rafters or trusses.
- Rafters. These are the angled pieces of dimensional lumber, either 2 x 4s or 2 x 6s, that run from the top of the roof, called the ridge, to the bottom, called the ceiling joist. A flat roof also has rafters whose slope is negligible, but enough to drain the water or snowmelt from the roof. Most of the time, rafters are wood products, although metal is sometimes used for greater durability, strength and longevity.
- Trusses. Unlike rafters that are built on-site, roof trusses are made in a factory and are far more common. A rafter has just two pieces of lumber, each one spanning from the roof ridge to the walls.A truss uses additional braces between the roof ridge and walls, which gives it more strength and stability. The braces are called struts and posts, depending on how they’re positioned.
- Eaves. Eaves on a roof are sheathing that hide the roof and wall framing. They’re found at the edges, and some have vents that pull fresh air into the attic.
Structural Components
- Roof Deck or Sheathing. This is the plywood material that covers the trusses or rafters. Flat roofs have insulating materials that lie between the ceiling and the roof deck.
- Underlayment. Once the roof deck is in place, roofers roll out felt roofing paper, typically treated with asphalt, to provide a waterproof barrier.
Roof Cladding
- Metal roofs offer great durability, energy efficiency and are considered an upgraded roofing material. They’re exceptionally durable and watertight.Metal roofs are more common in locations where snowfall is heavy, since they don’t require shoveling under most winter conditions. The snow pack slides off the roof easily, since it’s slippery and offers little resistance.
- Roof tiles are made from masonry materials and can be flat or curved. Most have a life expectancy of 50 years and more, but some styles are easily broken by walking on them. Most of the new homes in the Bay area have tile roofs.
- Asphalt shingles last between 20 and 30 years. They’re the most common roofing material because they’re architecturally attractive and relatively lightweight compared to other roofing materials.
- Shake roofs are made from wood products and while more durable than asphalt shingles, are susceptible to burning or cracking in dry climates. They require periodic treatment to minimize the growth of mold, mildew and moss.
- Flat roofs have thick waterproof and reflective coatings that resist ultraviolet damage. These types of roofs require frequent maintenance to prevent water leaks.
Roof Penetrations
Exhaust fans, gas water heaters, furnace flues, fireplaces, and plumbing fixtures use vent stacks, chimneys and flues that exit the roof. When installed properly, they have metal flashing surrounding them that prevents water leaks and excessive heat transfer.
Gutters
The gutters and downspouts that traverse the eaves on roofs drain the water away from the home’s foundation that prevents indoor flooding during periods of heavy rain.
Knowing Your Roof
Call Us On (510) 521-7334
Your Local Roofers Since 1978
We invite you to contact us today for an estimate on your roofing project.
1814 Clement Avenue Alameda, CA 94501
(510) 521-7334
info@centralbayroofing.comLicense: 435272 Class B, C-39
Site powered by RooferBoost
Copyright 2017 Central Bay Roofing and Restoration | Login
